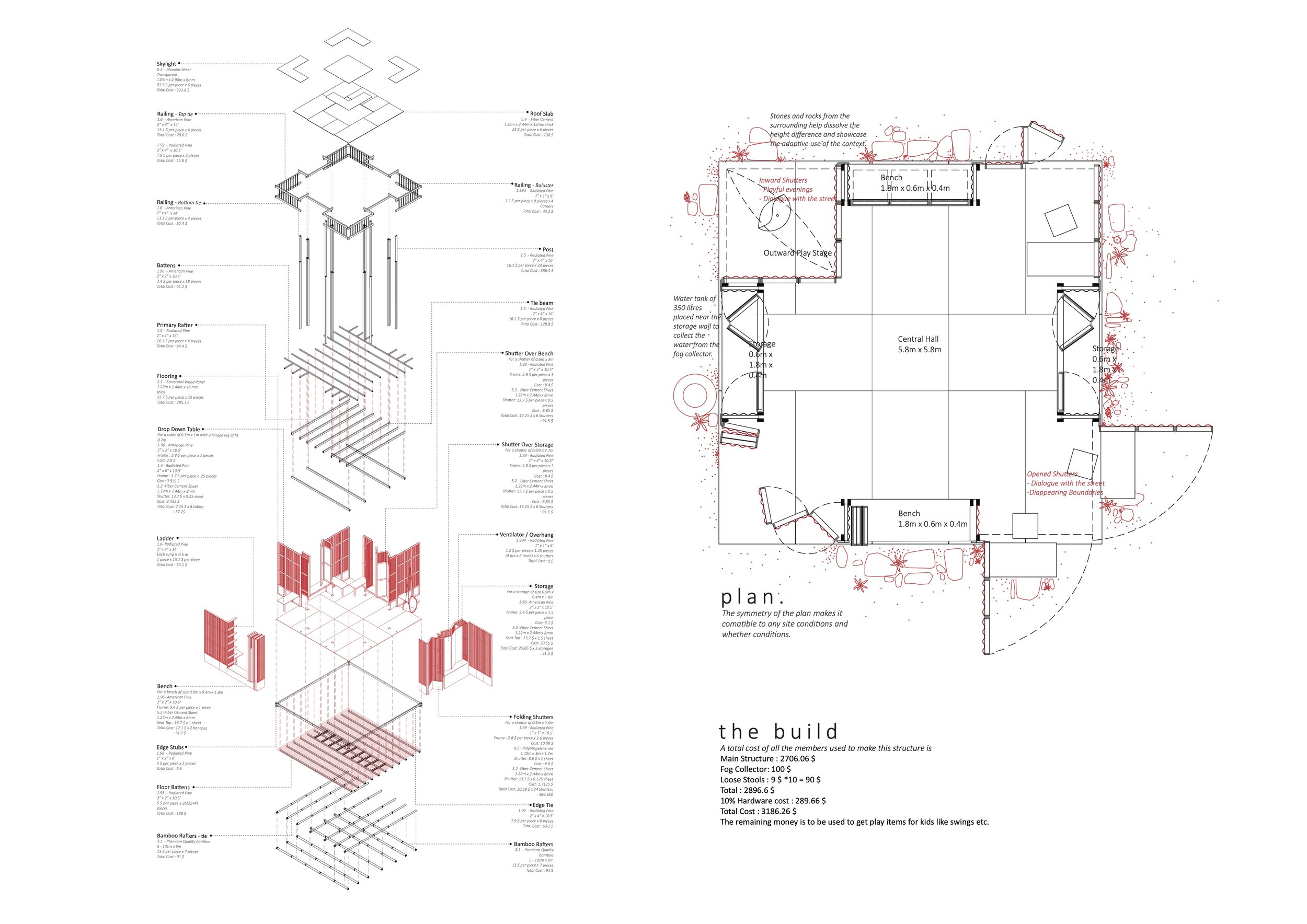
A long walk up along the rugged inclined terrain of San Juan Lurigancho exposes one to the organic growth of settlements through meandering alleys leading to mysterious encounters enriching the fabric of life. This blanket of interactions gives this community a colourful identity. Keeping this strong context in mind, where the mass is interchangeable and appears as a void, the design explores a place unplaced. The design features 9 conscious spaces:
1. The flexible openable corners that cover a 1.8m x 1.8m aided by a module of three shutters each encourage a dialogue from the inside to the outside . The dramatic skylight over it blurrs the boundaries between the inside and the outside. One of the shutters out of three, can open out as a table, where the door becomes a piece of furniture.
2. The central space has a shaft of sunlight flitering down through a transparent layer of polycarbonate, bringing in warmth in the cooler months. Also offering a meditative light and creating a sense of awakening for the community. It gives an assumed importance to the central gathering space, like a spotlight.
3. The rigid edges in the centre of the outer walls, frames the 'box'. Two of the opposite edges have benches which can be used inside the hall during a gathering, or could flip outside to become a street furniture,depending on the way the shutters open and close . The other 2 opposite edges have a utilitarian platform at 0.9m height, which has undercounter storage for stools and equipments. Each of these have a running length of 1.8 mins.
A rung of steps as a ladder is erected on the sides for access to the roof.
4. The roof is a usable space, mainly for children , with hideouts at the four corners and a 0.9m safe railing is provided. Two of these hideouts of 0.9m ht have a sloping roof of polypropelene wires (fog collectors) which is placed in the direction such as to capture the morning dew. The water drips down a drain pipe into the fog collecting tank ,placed outside the structure under the ground.
The possiblities of using this community space are multifold , simply by the way the individual shutters open and close. Thereby offering a dynamisism to the structure with a 'whirling' energy.
Program
Community Hall
Location
Lima, Peru
Design Competition Organiser
DNADD Architecture
Collaborator
Ar. Gayatri Khatau
Received an honorary mention in a design proposal of a community hall at Lima, Peru in an international competition GAtogether by DNADD Architecture



